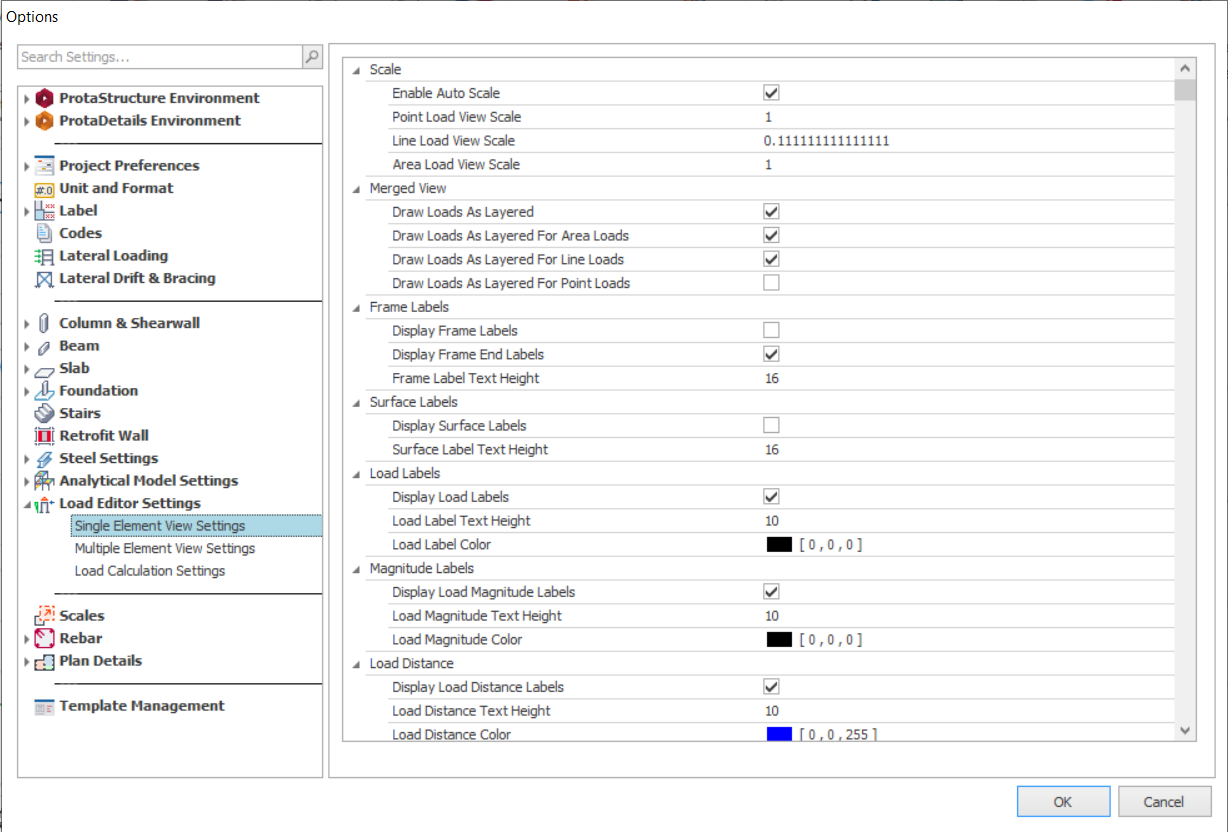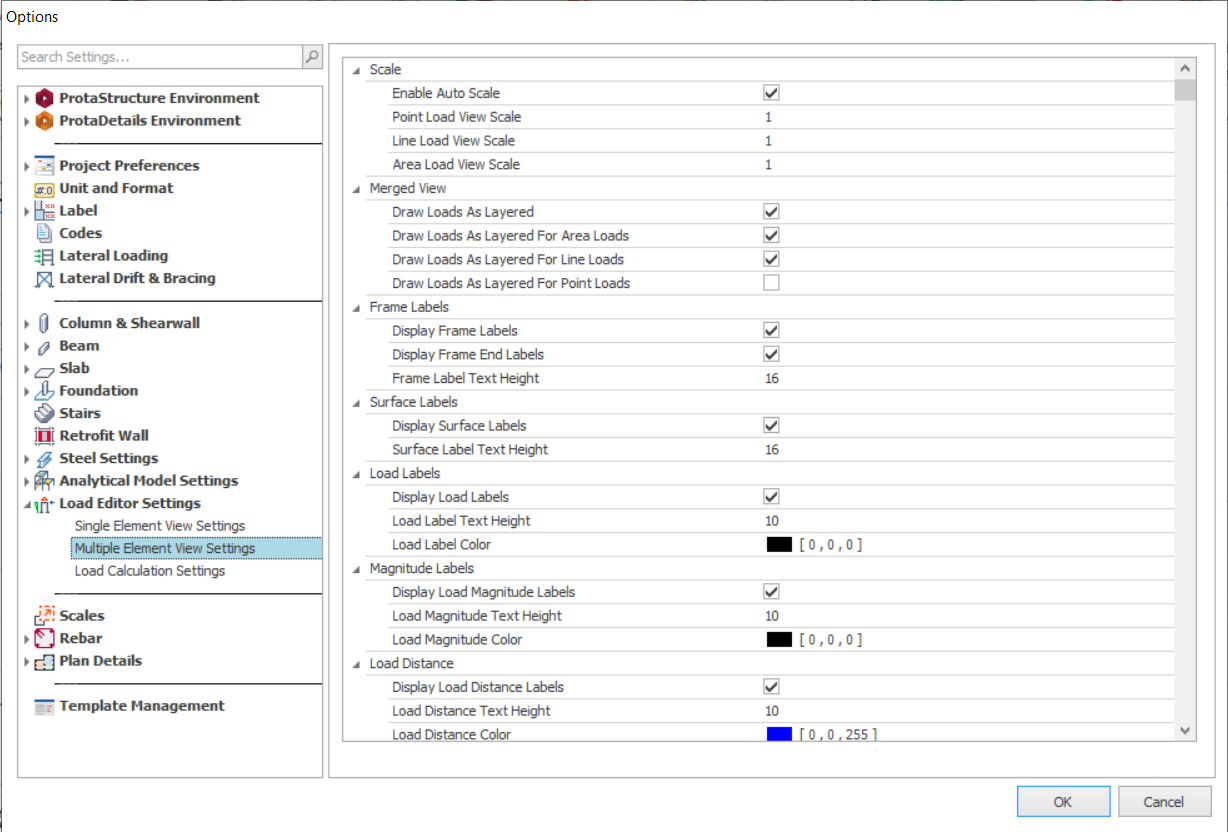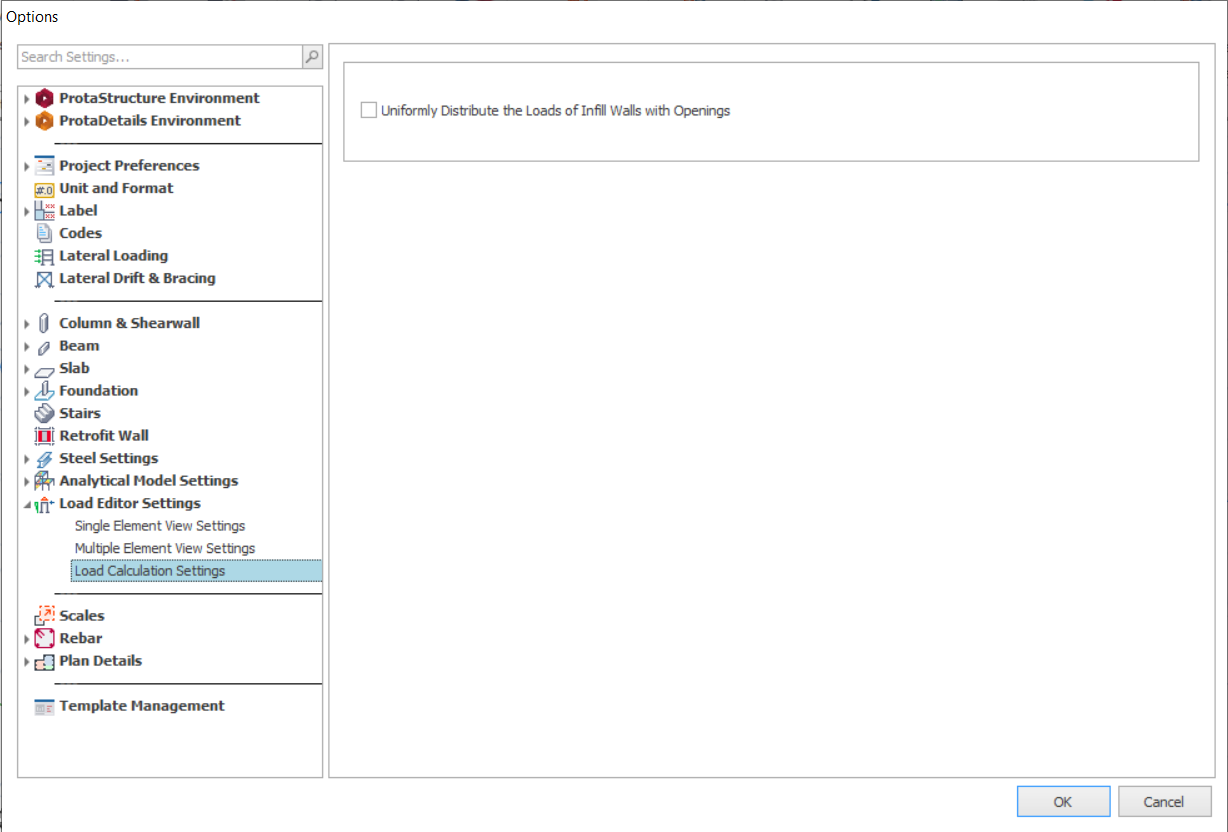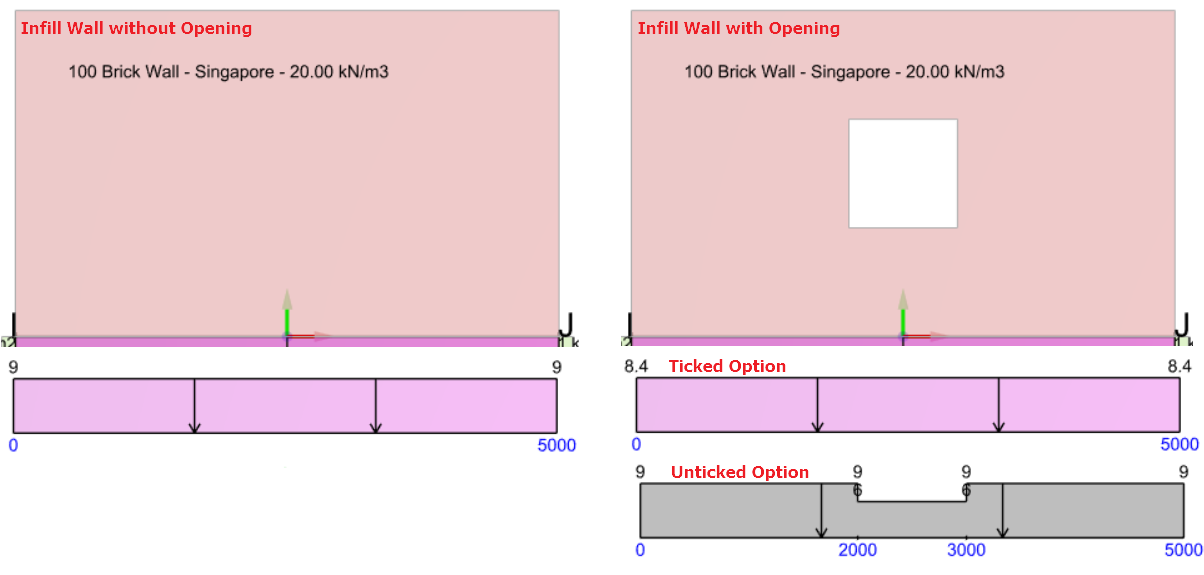Load Editor Settings
A new loading framework is introduced which it is more flexible and provides more freedom in terms of load definitions, load orientations, load case assignments, load reporting, and visualization.
Single Element View Settings

Multiple Element View Settings

Load Calculation Settings


The Load Editor of any members can be called out once load cases and combinations are generated.
The setting of the Load Editor can be found in Settings Center to control the display view setting and load calculation method.
Single Element View Settings
This tab controls the view settings when Load Editor involves only single element. These display settings can also be found and modified in Load Editor.
Multiple Element View Settings
This tab controls the view settings when Load Editor involves multiple elements. These display settings can also be found and modified in Load Editor.
Load Calculation Settings
This tab controls the load calculation method in Load Editor.
- Uniformly Distribute the Loads of Infill Walls with Opening : To uniformly distribute the infill wall load (ie. brickwall load) with opening uniformly throughout the whole wall length.
Related Articles
Load Editor
Member Load Editor A new loading framework is introduced which it is more flexible and provides more freedom in terms of load definitions, load orientations, load case assignments, load reporting, and visualization. The Load Editor of any members can ...Working with Walls
Defining a New Wall Before inserting a wall member its reference axes must be defined. Walls are defined by two axis intersection points (insertion points) defining the start "I" and end "J" of the member. Hence for wall, 3 axes are needed for create ...Define Wall/Column Lateral Loads
User-defined varying distributed lateral loads can be applied to the individual column and wall member. The span load applied maybe used to simulate : Soil Pressure on basement wall Hydrostatic load As an alternative to defining wind load (other than ...Polyline Column Editor
To create a irregular shape concrete column, you use Polyline Column Editor. After defining a rectangular column at an intersection, this column can be converted into a polyline column by : Select the Column Click "Polyline Column Editor" icon in the ...Column and Wall Design Overview
Column and Wall are the significant vertical structural members in a building structure. Column Reinforcement Design Tab can be loaded by selecting the "Columns" under the Design tab. Design settings of columns and walls are explained in detail in ...