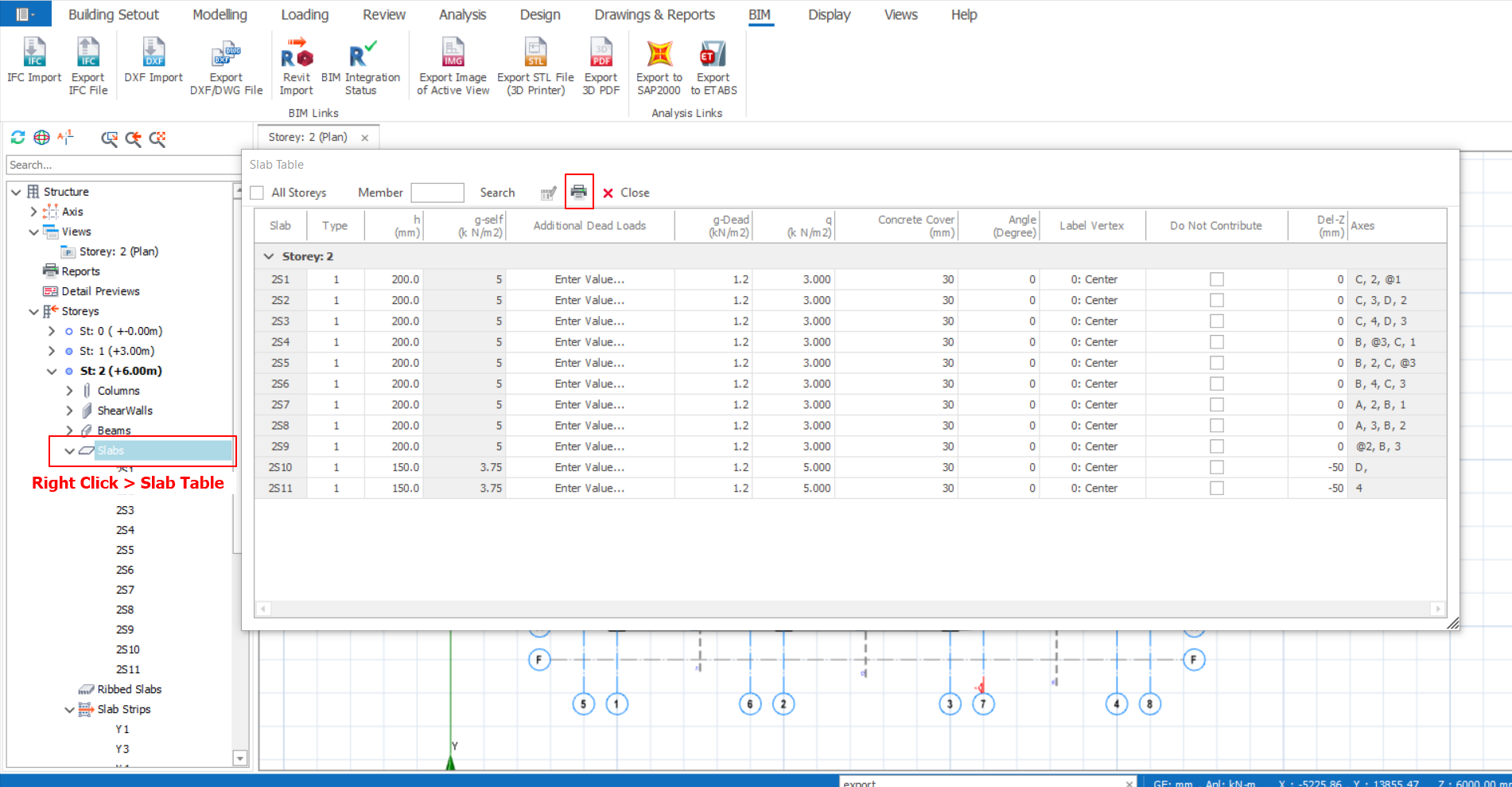How to Create Reports for Slab Loads
There are generally 4 options to prepare and present slab loads through report & drawing formats.
Option 1: Design Report
The Slab Design Check Report will indicate the loadings of the slabs respectively. You may generate the Slab Design Report by clicking "Slab Analysis and Design" in the "Design" tab, then click "Design Report".
Slab loadings g and q will be shown in the table in the report.
Option 2: Display Slab Loadings on Plan View.
You may also display the slab loads on plan by going to "Visual Interrogation" > "Slab Plan Display" > "Display the Dead and Live Load Values".
You can then export this as a dwg drawing or a picture format by going to the file pull down menu > model/file export.
Option 3: Slab Table Report
The third option is to produce a slab table report by right clicking on the slabs icon in the "Structure Tree" > "Slab Table" > create a report.
Option 4: Slab Member Loads Report
To generate loading assigned on slabs report, you can go to "Drawings & Reports" > "Reports" > "Member Loads", select slab and corresponding loading and generate the report.
Related Articles
Flat Slab Modelling, Analysis and Design Guide
This design guide discusses the modeling, analysis and design of flat slab model in detail at here: Flat Slab Training Manual 2026 Flat Slab Training Manual 2022 Users who wish to understand the modeling, analysis and design for flat slab model are ...ProtaStructure 2025 Basic Tutorials
ProtaStructure Suite is an all-in-one structural engineering software providing structural engineers a wide range of tools accelerating their modeling, analysis, design and detailing processes. Additionally, it generates design reports, analysis ...Reports
Various reports can be generated under " Drawings & Reports" tab. Pre-analysis Checks Report This report summarizes basic analysis model data such as storey heights, load combinations, materials and section properties. The member sections properties ...Report Manager
Report Manager Button The “Report Manager” is designed to collect and concatenate reports created using the individual modules. The "Report Manager" is the central report manager where all analysis and design reports can be accessed and managed. It ...ProtaStructure 2026 Basic Tutorial Playlist
ProtaStructure Suite is an all-in-one structural engineering software providing structural engineers a wide range of tools accelerating their modeling, analysis, design and detailing processes. Additionally, it generates design reports, analysis ...